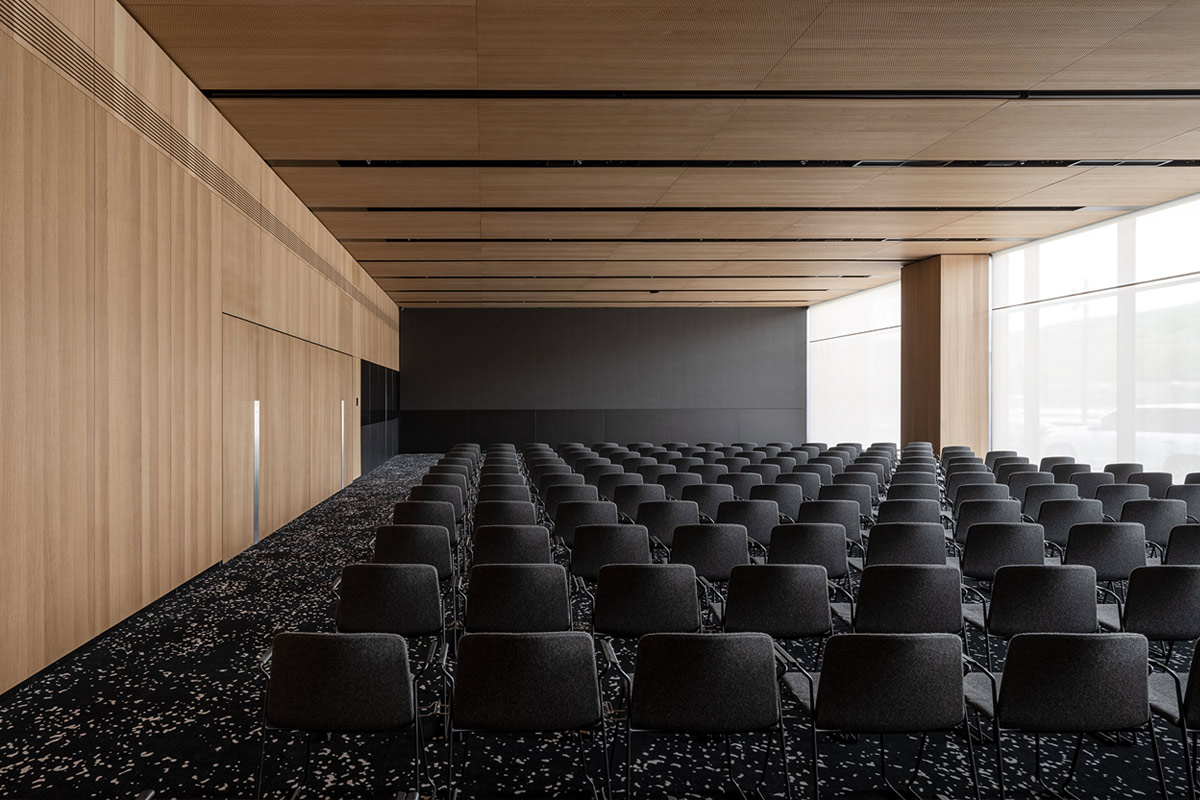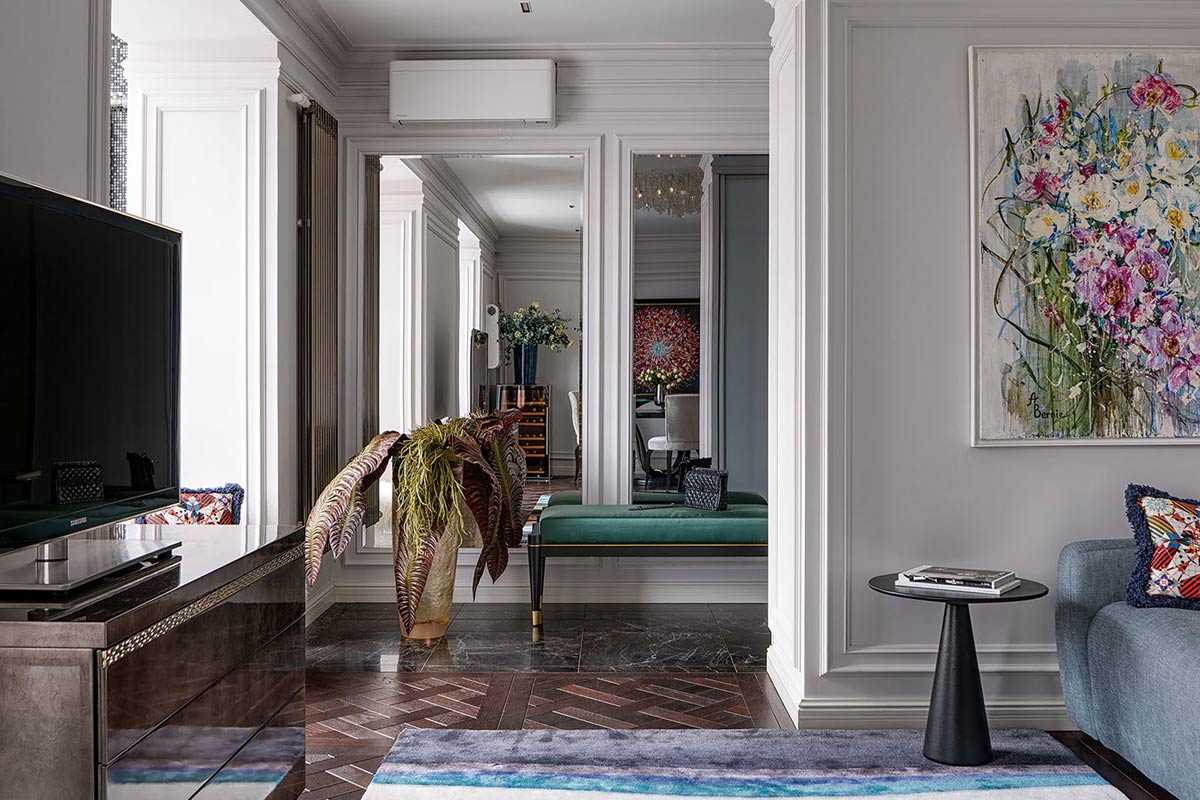Living or working in compact spaces is becoming more common in urban environments. Small apartments, offices, and shared co-working spaces require innovative design solutions that enhance functionality while maintaining style. With careful design choices, any space, regardless of size, can be turned into an efficient, organized, and stylish haven.
1. Utilize Multifunctional Furniture
One of the best ways to optimize small spaces is by investing in multifunctional furniture. For example, a sofa bed can provide seating during the day and transform into a bed at night, while a dining table with concealed storage can hold dining essentials. When space is tight, selecting pieces that serve multiple functions can greatly reduce clutter and create a more open feel.
Consider a foldable desk in an office that can double as a storage cabinet when not in use, or a coffee table with built-in shelving for books and accessories. These solutions offer both style and practicality, seamlessly integrating into the compact design of your home or office.
2. Smart Storage Solutions
Clutter can be a significant challenge in small spaces. To maximize floor area, effective storage solutions are crucial. Utilize vertical storage options, such as wall-mounted shelves, hanging organizers, or tall cabinets, to free up space on the floor. Interior design and fit-out companies in Dubai can assist you in finding the perfect storage solutions for your needs.
For example, consider adding overhead storage in the kitchen or bathroom, or using under-the-bed drawers in the bedroom for out-of-season clothing or linens. Built-in cabinets, hidden drawers in staircases, and custom shelving in unexpected areas like under the stairs are excellent ways to incorporate storage while maintaining a visually clean space.
3. Embrace Minimalist Designs
A minimalist approach is perfect for compact living. Stick to a neutral color palette, avoid bulky furniture, and incorporate simple lines to create a more open feel. Lighter shades like white, beige, or pastel colors reflect light and enhance the illusion of space, which is especially important for bathroom renovations in Dubai, where space can be limited.
Minimalist design doesn’t mean sacrificing comfort; rather, it emphasizes functionality and aesthetics. Select a few standout pieces instead of overcrowding the space with numerous decorations or furniture items.
4. Incorporate Sliding Doors
Traditional swing doors can waste valuable space in small rooms. Opting for sliding doors can save square footage while providing a sleek, modern aesthetic to your home. Whether used for closets, bedrooms, or bathrooms, sliding doors offer an efficient alternative that eliminates the dead space created by door swings.
For home renovation companies in Dubai, implementing space-saving solutions like sliding doors can significantly enhance the functionality of smaller homes or offices.
5. Utilize Mirrors to Create the Illusion of Space
Strategically placing mirrors can make a compact room feel significantly larger. Mirrors reflect light, adding a sense of depth and openness. Large mirrors, especially when positioned across from windows or in darker corners, can create an impression of spaciousness and warmth.
For small apartments or offices, interior design and fit-out companies can integrate mirrored walls or mirrored furniture to elevate the overall design, offering both elegance and the illusion of a more expansive space.
6. Maximize Vertical Space
When floor space is limited, it’s essential to utilize vertical space! Often overlooked in small living areas, vertical storage can make a significant difference. High shelves, hanging plants, or artwork can draw the eye upward, creating a more expansive feel in the room. In offices, consider installing high cabinets or wall-mounted storage solutions to keep supplies off the floor.
Incorporating lofted beds or mezzanine levels can further optimize vertical space, allowing for additional seating, storage, or even a small workspace underneath.
7. Invest in Custom Carpentry Services
Custom carpentry services can be a game-changer for small spaces. Built-in furniture, tailored shelving, and made-to-measure pieces can perfectly fit the dimensions of your home or office, maximizing every inch of available space. For example, custom cabinetry can effectively utilize awkward corners or low ceilings.
For home renovation services in Dubai, custom carpentry is a smart investment that enhances both value and functionality in small homes. Whether it’s a built-in wardrobe, custom shelving, or a multifunctional unit, these tailored pieces can integrate seamlessly into your space.
8. Prioritize Natural Light
Small spaces can often feel cramped and dark, making it crucial to maximize natural light. Large windows, glass doors, and skylights can greatly enhance the sense of openness in a room. If large windows aren’t feasible, consider using light-colored sheer curtains that allow sunlight to filter in while maintaining privacy.
Home renovation companies in Dubai can assist you in installing windows or skylights to increase natural light, creating an airy and open atmosphere in your compact living or working space.
9. Create Zones for Different Functions:
One of the main challenges in small spaces is accommodating everything you need. To address this, establish distinct zones for various activities, even within an open layout. For example, a small apartment may combine the kitchen, dining, and living areas in one room. To prevent clutter, utilize rugs, furniture arrangement, or different lighting fixtures to define each space.
In a small office, consider using partition walls or dividers to create workstations, meeting areas, and relaxation zones without requiring much floor space.
10. Hire a Professional for Fit-Out Works
Ultimately, partnering with a professional interior design and fit-out company can ensure that your small space is both functional and stylish. With the expertise of a fit-out team, you can optimize space while infusing personality into your home or office. From custom furniture to high-quality finishes, a professional fit-out service can help bring your compact space design to fruition.
Conclusion:
Maximizing small spaces involves a blend of creativity, functionality, and smart design choices. Whether you’re planning to renovate a compact apartment or redesign a small office, effective space planning, multifunctional furniture, and custom carpentry can make a significant impact. Home renovation services in Dubai can transform even the tiniest areas into comfortable, efficient, and stylish environments.
With the support of expert fit-out services and interior design firms, compact living doesn’t have to sacrifice comfort or style. By applying these design tips, your small space can feel more expansive, organized, and tailored to your individual needs.



